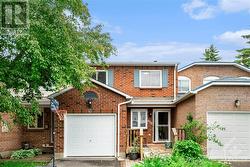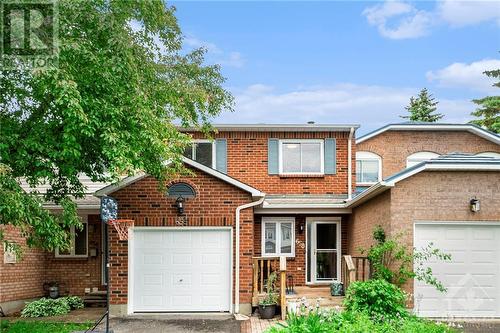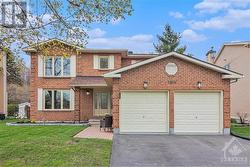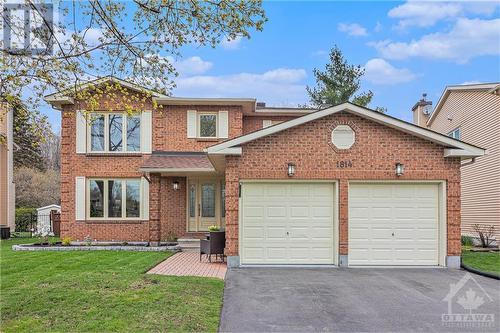Tous les champs marqués d'un astérisque (*) sont obligatoires.
Adresse de courriel non valide.
Le code de sécurité entré ne correspond pas.
No. 1365187
No. 1254166
No. 1239576
No. 1347757
No. 1383985


Chambres : 3 | Salle(s) de bains : 3
Upgraded townhome, 3 bed/3 bath in an outstanding location! Walking distance to park, Ray Friel Rec. Complex, Public Library, Fallingbrook Shopping Centre, Metro, Shoppers, Restaurants, Second Cup, Farmers Market, Home Hardware, etc. Approx. 1,422 sq ft + basement, on a very quiet street. See attached detailed list of updates/upgrades. Some of them are: Roof 2018, AC 2016, all new light fixtures, Large Kitchen 2014 (Soft Close Door Cabinet, Backsplash, SS appl. incl. Microwave over-the-range). Carpet with upgraded under pad. Powder room 2019. Ensuite 2024. Family bath 2022. Foyer & 3 bathrms have porcelaine flooring. All bedrooms & Great room have premium vinyl flooring 2022. Finished basement has a very large great room with a cozy fireplace, utility room with laundry area and tons of storage space. Enjoy a BBQ & family activities in your private fenced backyard with garden box. 3D Matterport, Walkthrough video & interactive floor plan on multimedia link. Offers 24hr irr (id:7526)
Représenté l'acheteur :No. 1394628
Upgraded townhome, 3 bed/3 bath in an outstanding location! Walking distance to park, Ray Friel Rec. Complex, Public Library, Fallingbrook Shopping Centre, Metro, Shoppers, Restaurants, Second Cup, Farmers Market, Home Hardware, etc. Approx. 1,422 sq ft + basement, on a very quiet street. See attached detailed list of updates/upgrades. Some of them are: Roof 2018, AC 2016, all new light fixtures, Large Kitchen 2014 (Soft Close Door Cabinet, Backsplash, SS appl. incl. Microwave over-the-range). Carpet with upgraded under pad. Powder room 2019. Ensuite 2024. Family bath 2022. Foyer & 3 bathrms have porcelaine flooring. All bedrooms & Great room have premium vinyl flooring 2022. Finished basement has a very large great room with a cozy fireplace, utility room with laundry area and tons of storage space. Enjoy a BBQ & family activities in your private fenced backyard with garden box. 3D Matterport, Walkthrough video & interactive floor plan on multimedia link. Offers 24hr irr (id:7526)
No. 1323071
No. 1298920


Chambres : 4 | Salle(s) de bains : 3
18 min from downtown Ottawa in the sougth-after community of Chapel Hill on a very quiet street, close to Greenbelt NCC trail, parks & schools. 4 bed/3 bath, inground pool settled in a very private, fenced and pie shaped backyard with a 400 sq ft composite patio. Approximately 2,600 sq ft of living space + basement. Central VAC. Security System. Main floor has hardwood and tile, with conveniently located laundry/mud room. Oversize family room has a cozy fireplace. Kitchen with SS appliances, double sink, wall to wall cabinets. Circular staircase brings you to 2nd floor with a Xlarge master bedrm, with a spatious ensuite (standing shower glass and Jacuzzi bathtub) and walk-in closet. 3 secondary large bedrooms and a family bathroom complete 2nd floor with lots of natural light. Basement offers open space for games & storage. More pics & interactive floor plan on multimedia link. Required for offer: consent to credit report, proof of income, ID & Rental Applic. form. (id:7526)
Représenté l'acheteur :No. 1386358
18 min from downtown Ottawa in the sougth-after community of Chapel Hill on a very quiet street, close to Greenbelt NCC trail, parks & schools. 4 bed/3 bath, inground pool settled in a very private, fenced and pie shaped backyard with a 400 sq ft composite patio. Approximately 2,600 sq ft of living space + basement. Central VAC. Security System. Main floor has hardwood and tile, with conveniently located laundry/mud room. Oversize family room has a cozy fireplace. Kitchen with SS appliances, double sink, wall to wall cabinets. Circular staircase brings you to 2nd floor with a Xlarge master bedrm, with a spatious ensuite (standing shower glass and Jacuzzi bathtub) and walk-in closet. 3 secondary large bedrooms and a family bathroom complete 2nd floor with lots of natural light. Basement offers open space for games & storage. More pics & interactive floor plan on multimedia link. Required for offer: consent to credit report, proof of income, ID & Rental Applic. form. (id:7526)
No. 1240879
No. 1324576
No. 1143298
No. 1144907
No. 1216476
No. 1327308
No. 1407289
No. 1242267
Copyright© 2024 Jumptools® Inc. Real Estate Websites for Agents and Brokers